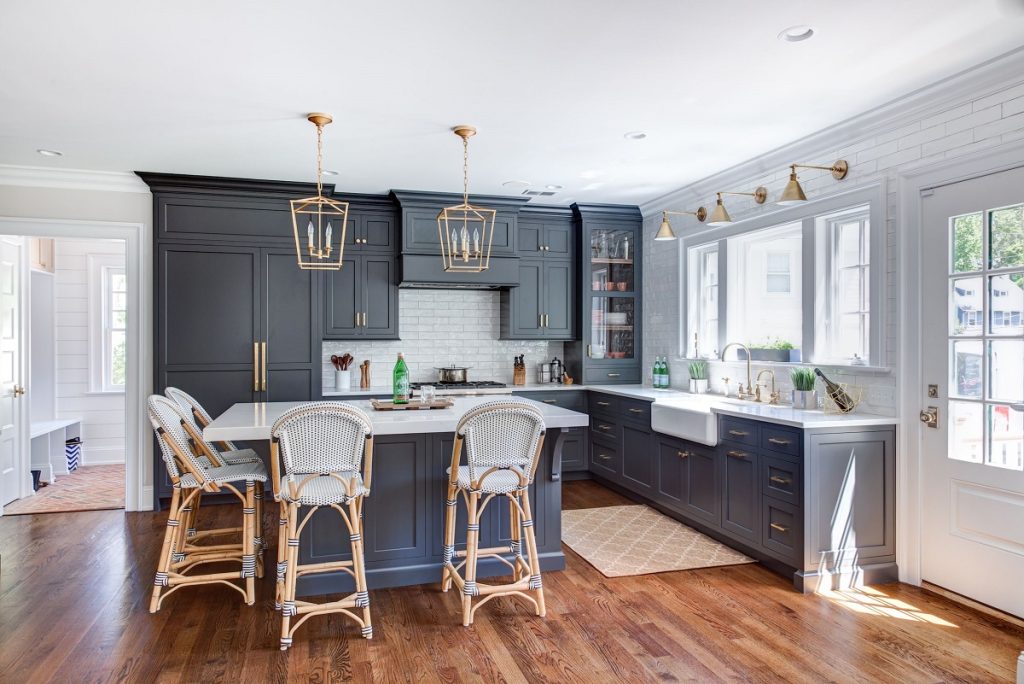
The 5 Most Popular Kitchen Layouts: A Guide
Your kitchen should be both elegant and functional. The design of your house, your way of living, and whether you use your kitchen as a workshop to prepare meals every day or as a microwave to reheat takeout will all greatly impact this.
The most popular kitchen layouts are depicted here, along with their possible benefits and cons, are shown here. Although there is no set number of kitchen layouts, a few basic designs may be altered and customized by a kitchen design software based on your demands, budget, and available space.
L-Shaped
An L-shaped kitchen layout is ideal for corner kitchens in open-concept areas ranging from studio apartments to larger rooms. The L-shaped kitchen includes furniture organized along neighboring walls, such as cupboards, countertops, and appliances, making it useful for cooking. Adding a table or a kitchen island is possible if there are two open sides in a larger space.
U-Shaped
The Fourth side of a U-shaped kitchen is typically left open for optimal ventilation. A door might be included in a smaller U-shaped kitchen. Freestanding islands are commonly seen in larger areas. To increase counter and dining space in a limited space.
One of the major downsides of a U-shaped kitchen plan is the necessity for a large and open space to accommodate an island or seating area. A U-shaped kitchen’s layout must be carefully examined, and there must be ample closed storage.
Galley Design
A long, thin galley kitchen features a centre corridor. Appliances, worktops, and cabinets can be arranged in a double galley or against two walls. Self-contained galley kitchens usually include windows and, occasionally, glass doors at the far end to bring in natural light. Other options for placement include using it as a bridge between two rooms or in a pass-through hallway.
Galley kitchens, which are common in urban homes, particularly in older buildings, are practical in small spaces.
One Wall
Placing all of the kitchen’s appliances, work tables, sinks, and cupboards along one wall is a common choice in a range of kitchen layout situations, from an open plan loft kitchen to a studio apartment kitchenette.
Yet, from the perspective of a chef, a one-wall construction is one of the least efficient working setups for a kitchen, especially in a larger area where you must take more steps to go from point A to point B. The oven, sink, and refrigerator—the kitchen triangle—should take precedence when arranging an equipment configuration for a one-wall kitchen.
Open Plan
An open-plan kitchen is a form of kitchen that is integrated into a larger living space rather than a distinct room separated by walls and a door.
Couples may speak while cooking in an open-concept kitchen, parents can keep an eye on their children, and guests can linger outside. Although open-concept kitchens are commonly associated with enormous urban lofts and spacious suburban mansions, the design may be adjusted for use in a range of situations, including studio flats and family homes.


























