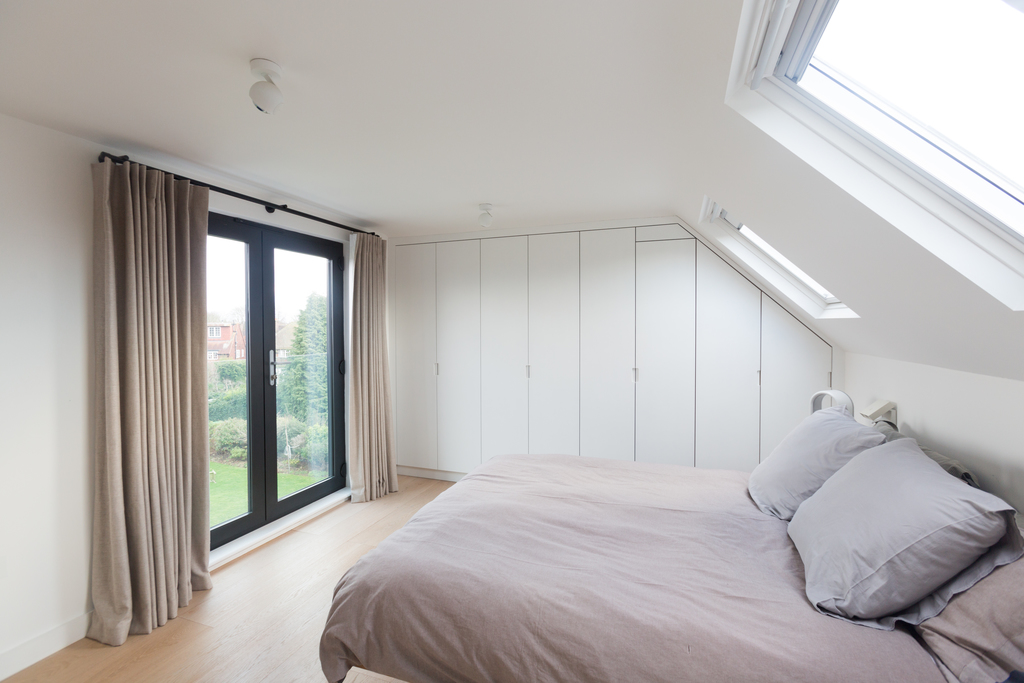
Dormer loft conversion: Everything you need to know
Among the many types of loft conversions in the city of London; one of the most common is the Dormer loft conversion. This type of loft conversion makes use of the already present slope of one’s roof and offers are reliable and cheaper way for adding extra space for the property. In some cases of Dormer loft conversion, it can lead to an additional space of up to 50 Cubic meters given style, size, and type of the house. Another great benefit of the Dormer loft conversion is that most of the work in this regard can be done via scaffolding placed outside the house.
What actually is the Dormer loft conversion?
To better explain Dormer loft conversion, think of it as a way of converting a pitched roof in a shape of a box while creating walls that will sit at an angle of 90 degrees parallel to the floor. This allows for the increase in the living space for your loft.
There are actually quite a few types of this Dormer loft conversion and the most suitable depends solely on the type of the house homeowner has and their roof’s shape.
Few of the types of the Dormer loft conversion are as follows.
Flat Dormer loft conversion:-
The Flat Dormer loft conversion london is the one which can added onto the rear and front of your loft. It offers a simple way for expanding the loft’s unusable space, thus increasing the head height as well as offering plenty of natural light from dormer windows.
Shed Roof Dormer loft conversion:-
This type of Dormer loft conversion is quite similar to that of flat Dormer loft conversion with a variation of its roof slopping down at a slight angle. It can be constructed with varying materials and is most suitable for homes that have gable roofs.
Gable Fronted Dormer loft conversion:-
Another name for this type is Dog-House Dormer which involves a complex method of making use of a gable wall built upwards for meeting the ridge line. Also, a new sloping section of the roof is built for the gable end.
Hipped Roof Dormer loft conversion:-
This type involves making an extension which causes the roofs to slop from three sides of a structure. This kind of structure is usually aesthetically pleasing to look at and is most suitable for properties that have a stylish build. Still, keep in mind that this type of loft conversion plan offers a lesser living space as compared to the other dormer loft conversion types like flat dormer loft conversion.
Is planning permission required in London for Dormer Loft Conversion?
In most of the cases, there is no need to have a planning permission to carry out Dormer Loft Conversion in London. Still, this may be the cases if they fell within the PD (Permitted Development) conditions for one’s house type. Different rules apply for permitted developments in the following cases.
- house is a masionette
- house is a flat
- house is located in a conservative area
- house is located in the vicinity of a heritage area
What is the cost for the Dormer Loft Conversion?
The cost for a dormer loft conversion inside or near London depends on the following conditions of the proposed work.
- size
- fixtures
- fittings
- complexity
Still, to give you an estimate, the average cost for the standard project of Dormer Loft Conversion starts from a sum of 35K Pounds. This is until a surveyor visits the house and discusses the requirements in detail to offer a more reliable quote. For more visit here
What must be the height for the Dormer Loft Conversion ceiling?
When one is determining the fact if their loft is suitable for the loft conversion, they need to take into consideration the ceiling heights. A normal roof’s height is somewhere in-between 2.2 to 4 meters and for a trussed roof, this height should be in-between 2.4 to 2.6meters. As for the appropriate headroom for a living space, the ceiling height should be 2.3meters.
This height is not to be kept for the entire flooring area as lower heights are acceptable for the spaces like Kitchen, Corridor, and bathroom. In case the above stated ceiling heights are lower, one can achieve them by lowering down the ceilings for the floors below.


























